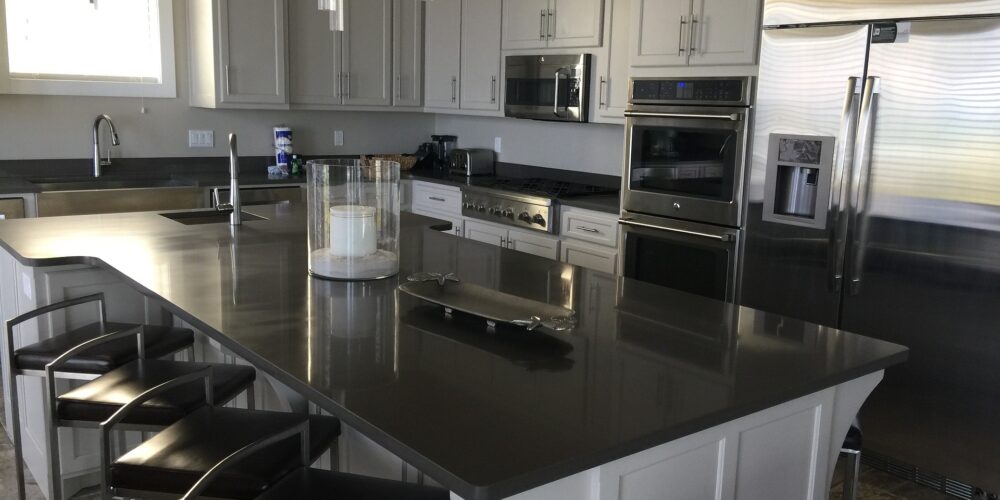
Kitchen Cabinet Layout for Small Kitchens: Maximizing Space and Efficiency
In small kitchens, every inch of space counts, making an efficient and well-thought-out cabinet layout essential. The right kitchen cabinet layout can not only optimize storage but also enhance functionality and create a visually appealing space. In this blog, we will explore ingenious kitchen cabinet layout ideas tailored specifically for small kitchens, helping you make the most of your limited space while maintaining style and practicality.
1. Utilize Vertical Space with Tall Cabinets
When floor space is limited, look up! Utilize vertical space by incorporating tall cabinets that reach the ceiling. Tall cabinets offer ample storage for items that are not frequently used, such as baking trays or seasonal kitchenware. They also draw the eye upwards, making the kitchen appear more spacious and airy. Consider adding glass doors to the upper cabinets to create an open and light atmosphere.
2. Opt for Open Shelving
Incorporating open shelving can create a sense of openness in a small kitchen. Replace some upper cabinet doors with open shelves to display frequently used items, such as dishes, glassware, or cookbooks. Open shelving adds a decorative element while making essentials readily accessible. To maintain a clean and organized look, limit the number of items on display and choose cohesive and attractive dishware.
3. Pull-Out Pantry Cabinets
Maximize your storage potential with pull-out pantry cabinets. These slim and space-saving cabinets are ideal for organizing canned goods, spices, and other pantry staples. They can be tucked into narrow gaps, such as next to the refrigerator or between appliances, effectively utilizing every available inch. Consider installing pull-out wire baskets or racks to keep items visible and easily accessible.
4. Corner Cabinet Solutions
In small kitchens, corner cabinets can be challenging to access and often become wasted space. Optimize corner storage with clever solutions like Lazy Susans or pull-out shelves. These accessories make it easier to reach items stored in the corners and maximize the usability of these tricky spaces. For a more modern and streamlined look, choose corner cabinets with diagonal doors that swing open to reveal the contents.
5. Under-Sink Storage
Don’t overlook the space beneath the sink! Install pull-out trays or drawers under the sink for efficient storage of cleaning supplies, trash bags, and other essentials. Keeping these items organized and within reach will streamline your kitchen tasks. Consider adding a tilt-out tray at the front of the sink cabinet to store sponges and scrub brushes discreetly.
6. Multi-Functional Island
If space permits, consider incorporating a multi-functional kitchen island. A well-designed island can serve as additional storage, a dining area, or even a prep station. Choose an island with built-in cabinets or drawers to maximize its utility. If your kitchen is too small for a traditional island, consider a rolling cart with storage that can be moved as needed.
7. Slim Appliances
Opt for slim or compact appliances designed specifically for small kitchens. These appliances save valuable floor space without compromising on functionality. Look for narrow refrigerators, slim dishwashers, and compact ovens that blend seamlessly into your kitchen cabinet layout. Consider built-in microwaves or under-counter refrigerators to free up counter space.
8. Wall-Mounted Racks and Hooks
Utilize wall-mounted racks and hooks to store frequently used kitchen tools, such as pots, pans, and cooking utensils. This not only frees up cabinet space but also adds a decorative element to your kitchen. Hang pots and pans within easy reach, creating a charming and functional display. Magnetic knife strips on the wall can save counter space and keep your knives easily accessible.
9. Hidden Storage Solutions
Incorporate hidden storage solutions to maintain a clutter-free appearance. For example, consider toe-kick drawers under base cabinets or install magnetic strips inside cabinet doors to hold knives and metal utensils. These hidden storage options make the most of every inch of your kitchen cabinets without compromising the overall design.
10. Light and Bright Color Scheme
Opt for a light and bright color scheme to visually expand the space. Light-colored cabinets, countertops, and backsplash reflect natural light and create an open and inviting ambiance. Avoid heavy or dark colors that can make the kitchen feel closed-in. Consider using reflective materials like glass or mirrored backsplash to add even more brightness to the space.
Conclusion
Designing a kitchen cabinet layout for small kitchens requires thoughtful planning and creativity. By maximizing vertical space, incorporating open shelving, and utilizing smart storage solutions, you can create a functional and stylish kitchen that makes the most of its limited square footage. Don’t be afraid to experiment with innovative designs and make use of every nook and cranny to optimize storage and functionality. A well-designed kitchen cabinet layout will transform your small kitchen into a practical and beautiful space that inspires culinary creativity and enjoyment. Remember, even in the smallest of kitchens, there are endless possibilities to create a space that perfectly suits your needs and style. With careful consideration and a dash of creativity, your small kitchen can become a highly efficient and delightful culinary haven.
